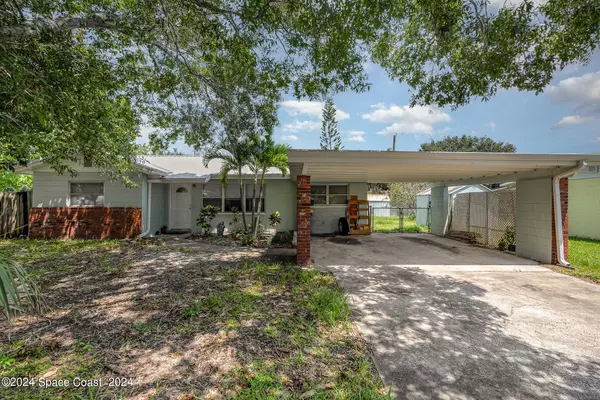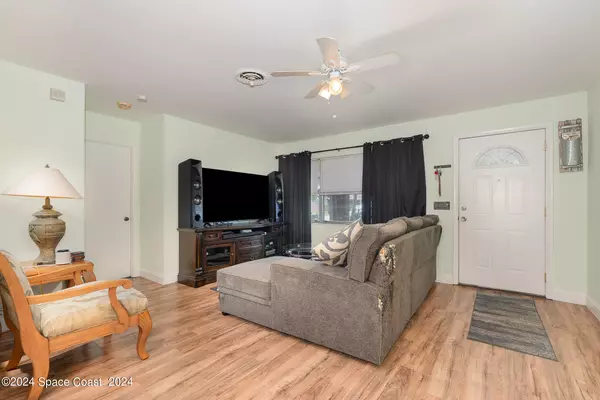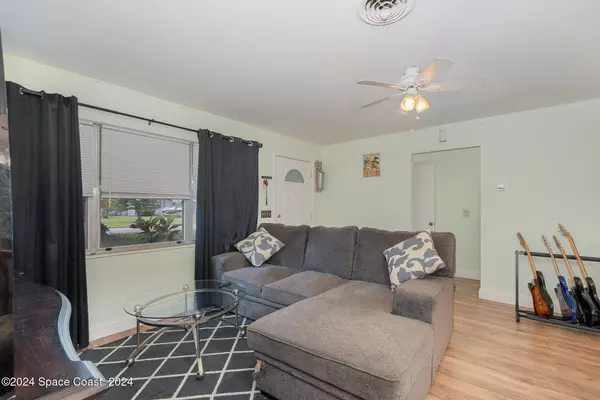3 Beds
2 Baths
1,553 SqFt
3 Beds
2 Baths
1,553 SqFt
Key Details
Property Type Single Family Home
Sub Type Single Family Residence
Listing Status Active
Purchase Type For Sale
Square Footage 1,553 sqft
Price per Sqft $167
Subdivision Fairway Estates
MLS Listing ID 1023107
Style Other
Bedrooms 3
Full Baths 2
HOA Y/N No
Total Fin. Sqft 1553
Originating Board Space Coast MLS (Space Coast Association of REALTORS®)
Year Built 1963
Annual Tax Amount $3,383
Tax Year 2022
Lot Size 7,405 Sqft
Acres 0.17
Property Description
The home features a large, fully fenced-in backyard, providing a safe and private space for outdoor activities, whether you enjoy gardening, hosting barbecues, or simply relaxing in the sun. With ample space, the backyard is a blank canvas for your outdoor dreams.
Parking is a breeze with the convenient 2-car carport, offering protection for your vehicles from the elements. Additionally, the home includes a dedicated laundry room, adding to the convenience and functionality of the space. The split floor plan ensures privacy, with the master suite separated from the other bedrooms, making it an ideal setup.
Location
State FL
County Brevard
Area 214 - Rockledge - West Of Us1
Direction SR520 go South on Fiske Blvd -East (Left) on Cardon (Just After Trinity Lutheran Church) - second home on the Left
Interior
Interior Features Ceiling Fan(s), Split Bedrooms
Heating Central
Cooling Central Air
Flooring Laminate, Tile
Furnishings Unfurnished
Appliance Dishwasher, Electric Oven, Electric Range, Refrigerator, Washer
Laundry Electric Dryer Hookup, Gas Dryer Hookup, Washer Hookup
Exterior
Exterior Feature ExteriorFeatures
Parking Features Carport
Carport Spaces 2
Fence Chain Link, Fenced
Pool None
Utilities Available Electricity Connected
Roof Type Metal
Present Use Residential,Single Family
Garage No
Private Pool No
Building
Lot Description Other
Faces South
Story 1
Sewer Public Sewer
Water Public
Architectural Style Other
Level or Stories One
New Construction No
Schools
Elementary Schools Golfview
High Schools Rockledge
Others
Senior Community No
Tax ID 25-36-05-08-0000a.0-0012.00
Acceptable Financing Cash, Conventional, FHA, VA Loan
Listing Terms Cash, Conventional, FHA, VA Loan
Special Listing Condition Standard

Find out why customers are choosing LPT Realty to meet their real estate needs







