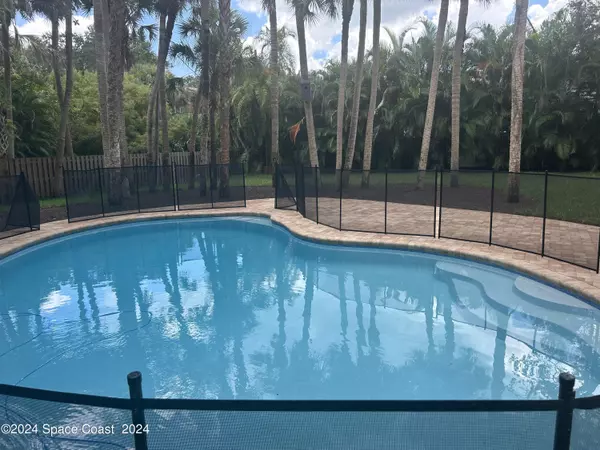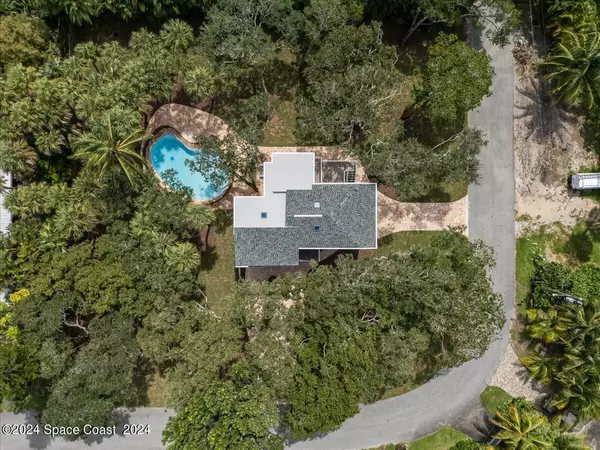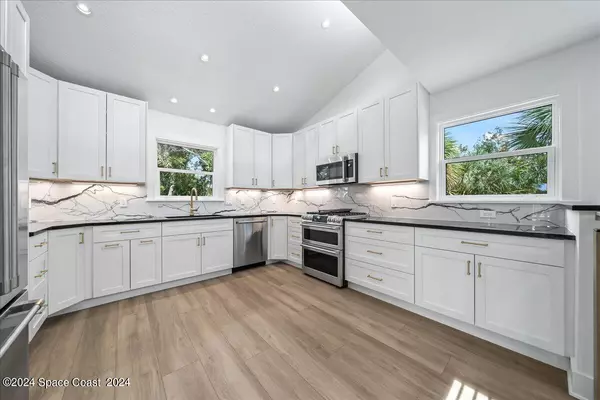3 Beds
4 Baths
2,357 SqFt
3 Beds
4 Baths
2,357 SqFt
Key Details
Property Type Other Types
Sub Type Single Family Residence
Listing Status Active
Purchase Type For Sale
Square Footage 2,357 sqft
Price per Sqft $615
Subdivision Bounty Bay S/D
MLS Listing ID 1026021
Style Contemporary
Bedrooms 3
Full Baths 2
Half Baths 2
HOA Y/N No
Total Fin. Sqft 2357
Originating Board Space Coast MLS (Space Coast Association of REALTORS®)
Year Built 1982
Annual Tax Amount $7,546
Tax Year 2022
Lot Size 0.510 Acres
Acres 0.51
Property Description
Location
State FL
County Brevard
Area 385 - South Beaches
Direction From the South: US 1 to the Wabasso Bridge state road 510 to A1A 16 miles north on A1A to Heron Drive go left to Riverside Drive go right home is on the right hand side of the street. From the north: I95 or US 1 to highway 192 east to A1A go right (south) 9.4 miles to Heron Drive make a right to Riverside Drive make a right and home is on the right hand side of the street.
Rooms
Primary Bedroom Level Second
Bedroom 2 Second
Bedroom 3 Second
Living Room Third
Dining Room Third
Kitchen Third
Interior
Interior Features Ceiling Fan(s), Open Floorplan, Primary Bathroom - Shower No Tub, Primary Bathroom - Tub with Shower, Skylight(s), Smart Thermostat, Split Bedrooms
Heating Central, Zoned
Cooling Central Air, Electric, Zoned
Flooring Vinyl
Furnishings Unfurnished
Appliance Disposal, ENERGY STAR Qualified Dishwasher, ENERGY STAR Qualified Dryer, ENERGY STAR Qualified Refrigerator, ENERGY STAR Qualified Washer, Gas Cooktop, Gas Oven, Gas Range, Gas Water Heater, Ice Maker, Microwave, Tankless Water Heater, Water Softener Owned
Laundry Lower Level
Exterior
Exterior Feature Balcony, Outdoor Shower
Parking Features Garage, Garage Door Opener, Off Street
Garage Spaces 3.0
Pool Fenced, In Ground, Pool Cover, Pool Sweep, Salt Water
Utilities Available Cable Available, Electricity Connected, Sewer Connected, Water Connected, Propane
View Pool, River, Trees/Woods
Roof Type Concrete,Shingle
Present Use Residential,Single Family
Street Surface Paved
Porch Covered, Deck
Road Frontage County Road
Garage Yes
Building
Lot Description Corner Lot, Dead End Street, Many Trees, Sprinklers In Front, Sprinklers In Rear
Faces West
Story 3
Sewer Aerobic Septic
Water Private, Well
Architectural Style Contemporary
Level or Stories Three Or More
Additional Building Shed(s)
New Construction No
Schools
Elementary Schools Gemini
High Schools Melbourne
Others
Pets Allowed Yes
Senior Community No
Tax ID 29-38-15-01-00000.0-0015.00
Security Features Security Lights,Smoke Detector(s)
Acceptable Financing Cash, Conventional
Listing Terms Cash, Conventional
Special Listing Condition Standard






