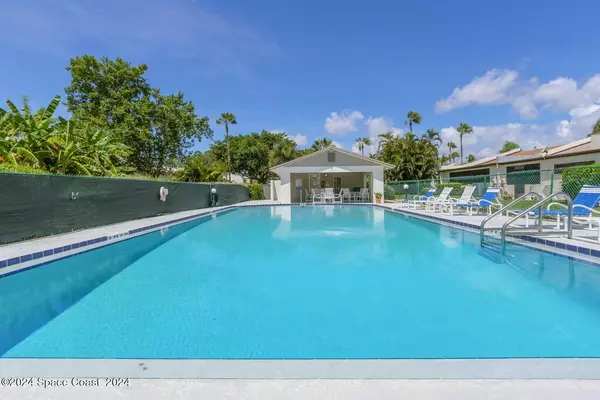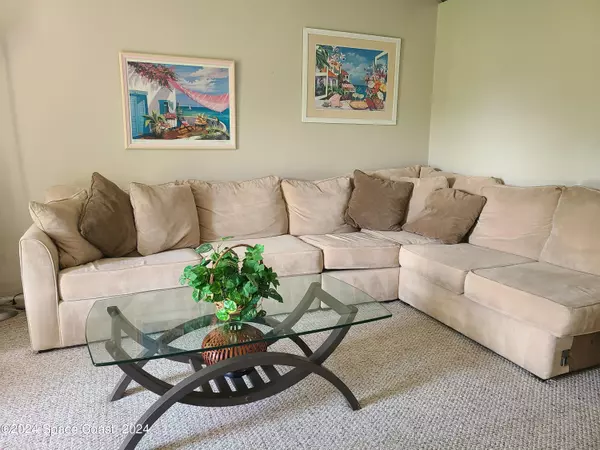
2 Beds
3 Baths
1,679 SqFt
2 Beds
3 Baths
1,679 SqFt
Key Details
Property Type Townhouse
Sub Type Townhouse
Listing Status Pending
Purchase Type For Rent
Square Footage 1,679 sqft
Subdivision Lyme Bay Sec 1
MLS Listing ID 1026605
Style Traditional
Bedrooms 2
Full Baths 2
Half Baths 1
HOA Y/N Yes
Total Fin. Sqft 1679
Originating Board Space Coast MLS (Space Coast Association of REALTORS®)
Year Built 1979
Lot Size 3,049 Sqft
Acres 0.07
Property Description
Location
State FL
County Brevard
Area 382-Satellite Bch/Indian Harbour Bch
Direction A1A or South Patrick Dr to DeSoto Pkwy; Turn north on Hampton then take the first right on SUmmerset; Home will be on the right side
Interior
Interior Features Breakfast Bar, Ceiling Fan(s), Entrance Foyer, Guest Suite, Open Floorplan, Pantry, Primary Bathroom - Shower No Tub, Split Bedrooms, Walk-In Closet(s)
Heating Central, Electric
Cooling Central Air, Electric
Furnishings Furnished
Appliance Dishwasher, Dryer, Electric Cooktop, Electric Range, Microwave, Refrigerator, Washer
Laundry Electric Dryer Hookup, In Unit, Washer Hookup
Exterior
Exterior Feature ExteriorFeatures
Parking Features Garage, Garage Door Opener
Garage Spaces 1.0
Utilities Available Cable Connected, Electricity Connected, Sewer Connected, Water Connected
Amenities Available Maintenance Grounds, Management - Off Site
View Trees/Woods
Street Surface Asphalt
Porch Front Porch
Road Frontage City Street
Garage Yes
Private Pool No
Building
Faces North
Story 2
Architectural Style Traditional
Level or Stories Two
Schools
Elementary Schools Surfside
High Schools Satellite
Others
Pets Allowed Yes
HOA Name Vespa Property Mgmt
HOA Fee Include Maintenance Grounds
Senior Community No
Tax ID 27-37-02-25-00000.0-0001.04
Security Features Smoke Detector(s)
Special Listing Condition Smoking Prohibited


Find out why customers are choosing LPT Realty to meet their real estate needs







