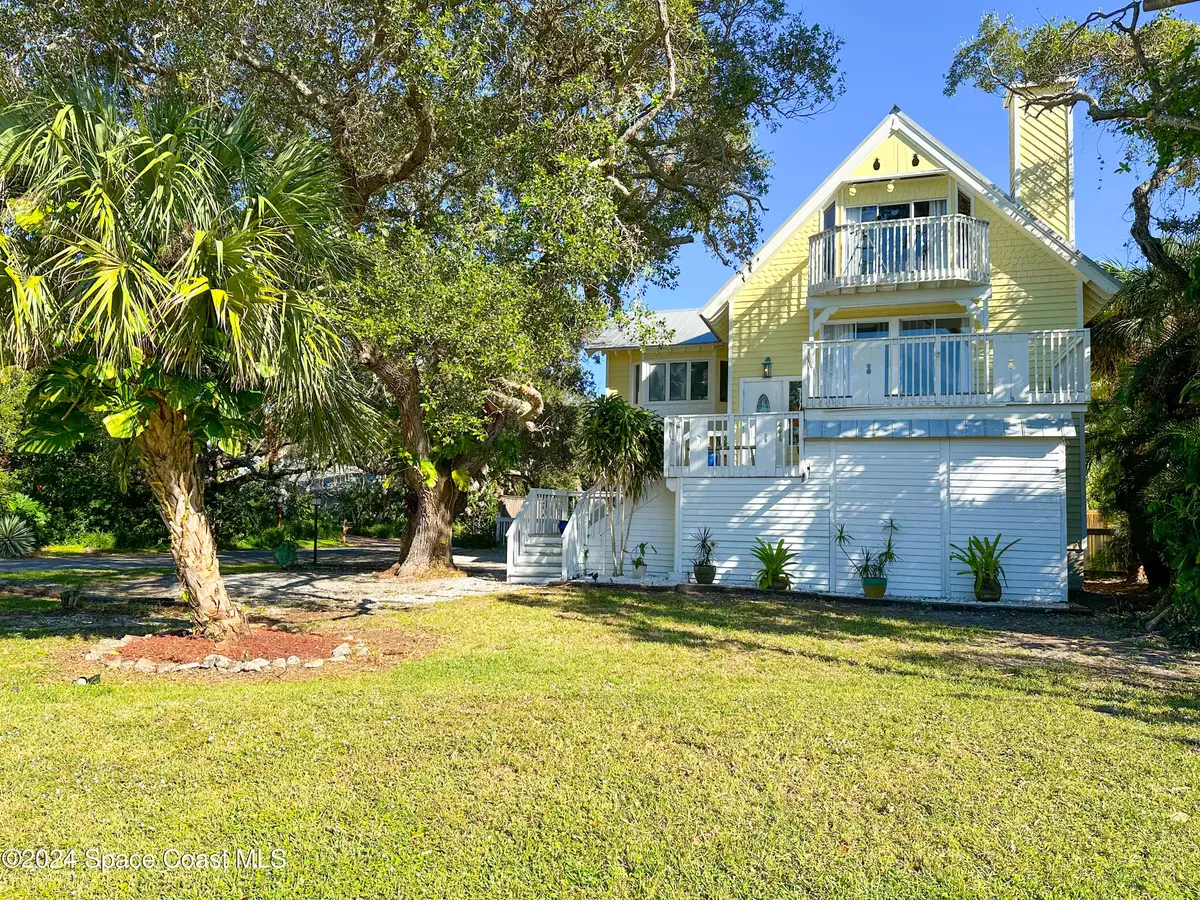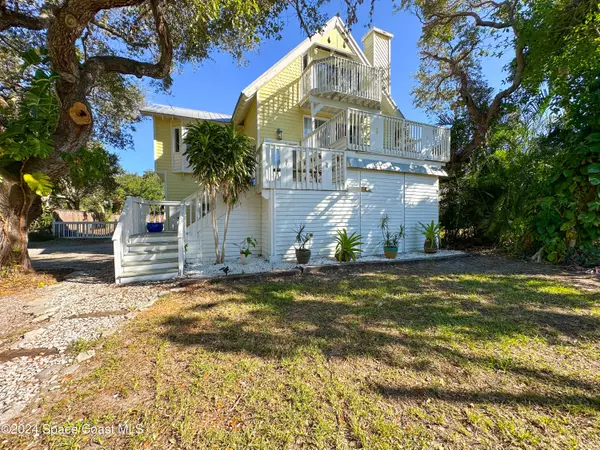4 Beds
3 Baths
2,496 SqFt
4 Beds
3 Baths
2,496 SqFt
Key Details
Property Type Other Types
Sub Type Single Family Residence
Listing Status Active
Purchase Type For Sale
Square Footage 2,496 sqft
Price per Sqft $330
Subdivision Melbourne Shores 2Nd Addn
MLS Listing ID 1029821
Style Multi Generational,Other
Bedrooms 4
Full Baths 3
HOA Y/N No
Total Fin. Sqft 2496
Originating Board Space Coast MLS (Space Coast Association of REALTORS®)
Year Built 1983
Tax Year 2024
Lot Size 0.260 Acres
Acres 0.26
Property Description
Location
State FL
County Brevard
Area 385 - South Beaches
Direction travel south on highway a1a, turn right on Heron Drive, the property is on the left on the corner of Riverside Drive and Heron Drive.
Interior
Interior Features Ceiling Fan(s), Eat-in Kitchen, Entrance Foyer, In-Law Floorplan, Kitchen Island, Open Floorplan, Pantry, Primary Downstairs, Split Bedrooms, Vaulted Ceiling(s), Walk-In Closet(s)
Heating Central
Cooling Central Air
Flooring Tile, Wood
Fireplaces Number 1
Furnishings Partially
Fireplace Yes
Appliance Dishwasher, Dryer, Washer
Exterior
Exterior Feature Balcony, Storm Shutters
Parking Features Additional Parking, Garage, On Street
Garage Spaces 2.0
Fence Back Yard, Fenced, Privacy, Wood
Utilities Available Cable Available, Electricity Connected, Water Available, Water Connected
View River, Trees/Woods
Roof Type Metal
Present Use Investment,Residential,Single Family
Street Surface Paved
Porch Covered, Front Porch, Rear Porch
Garage Yes
Private Pool No
Building
Lot Description Corner Lot, Wooded
Faces West
Story 3
Sewer Septic Tank
Water Well
Architectural Style Multi Generational, Other
Level or Stories Multi/Split
New Construction No
Schools
Elementary Schools Gemini
High Schools Melbourne
Others
Pets Allowed Yes
Senior Community No
Tax ID 29-38-15-Ha-00011.0-0035.00
Acceptable Financing Cash, Conventional
Listing Terms Cash, Conventional
Special Listing Condition Standard






