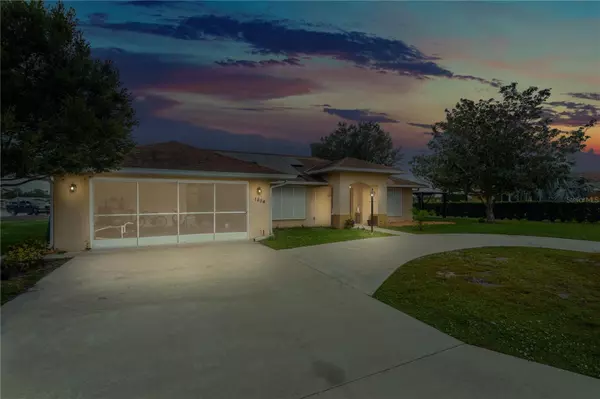
2 Beds
2 Baths
1,654 SqFt
2 Beds
2 Baths
1,654 SqFt
Key Details
Property Type Single Family Home
Sub Type Single Family Residence
Listing Status Active
Purchase Type For Sale
Square Footage 1,654 sqft
Price per Sqft $147
Subdivision Lake Jackson Heights
MLS Listing ID O6259140
Bedrooms 2
Full Baths 2
HOA Y/N No
Originating Board Stellar MLS
Year Built 1995
Annual Tax Amount $2,839
Lot Size 10,018 Sqft
Acres 0.23
Lot Dimensions 80x125
Property Description
Located just blocks from the skiable Lake Jackson and its numerous beaches and recreational areas, this home allows you to enjoy the lake lifestyle in the heart of Florida. The property is also close to a variety of dining, entertainment options, and Sebring’s world-renowned racing scene, ensuring that there is always something to do. For those seeking more adventures, the beaches, theme parks, and Florida’s bustling cities are all just a couple of hours away.
Location
State FL
County Highlands
Community Lake Jackson Heights
Zoning R1A
Interior
Interior Features Ceiling Fans(s), High Ceilings, Primary Bedroom Main Floor, Split Bedroom, Walk-In Closet(s)
Heating Central, Electric
Cooling Central Air
Flooring Carpet, Ceramic Tile, Linoleum
Fireplace false
Appliance Disposal, Dryer, Electric Water Heater, Kitchen Reverse Osmosis System, Microwave, Range, Refrigerator, Washer
Laundry Electric Dryer Hookup, Inside, Washer Hookup
Exterior
Exterior Feature Hurricane Shutters, Irrigation System, Private Mailbox
Garage Circular Driveway, Garage Door Opener, Guest
Garage Spaces 2.0
Utilities Available Cable Available, Electricity Connected, Public, Sewer Connected, Solar, Water Connected
Waterfront false
Roof Type Shingle
Attached Garage true
Garage true
Private Pool No
Building
Story 1
Entry Level One
Foundation Slab
Lot Size Range 0 to less than 1/4
Sewer Public Sewer
Water Public
Architectural Style Contemporary
Structure Type Block,Stucco
New Construction false
Others
Pets Allowed Yes
Senior Community No
Ownership Fee Simple
Acceptable Financing Assumable, Cash, Conventional, FHA, USDA Loan, VA Loan
Listing Terms Assumable, Cash, Conventional, FHA, USDA Loan, VA Loan
Special Listing Condition None


Find out why customers are choosing LPT Realty to meet their real estate needs







