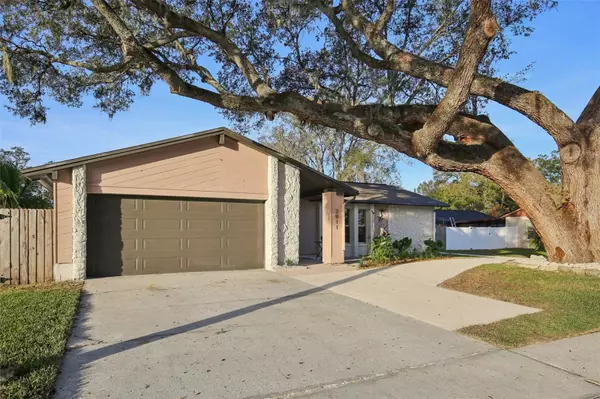3 Beds
2 Baths
1,450 SqFt
3 Beds
2 Baths
1,450 SqFt
Key Details
Property Type Other Types
Sub Type Single Family Residence
Listing Status Active
Purchase Type For Sale
Square Footage 1,450 sqft
Price per Sqft $324
Subdivision Four Winds Estates Unit 5
MLS Listing ID TB8334018
Bedrooms 3
Full Baths 2
HOA Y/N No
Originating Board Stellar MLS
Year Built 1979
Annual Tax Amount $5,146
Lot Size 10,454 Sqft
Acres 0.24
Property Description
The heart of the home, the kitchen, is a chef's delight, featuring soft-close cabinets, veiny quartz countertops, and state-of-the-art appliances that cater to all your culinary needs. Adjacent to the kitchen, the dining area provides a perfect space for family meals and entertaining guests, while the two living areas offer flexibility—whether you're hosting a large gathering or enjoying a quiet evening at home.
This property boasts three generously sized bedrooms, each with ample closet space to accommodate a variety of storage needs. The owner's suite is a true retreat, complete with dual closets, a double vanity, and a walk-in shower, providing a spa-like experience every day.
Step outside to a backyard designed for relaxation and entertainment. The large space is shaded by mature oak trees, creating a serene environment. An outdoor shower offers a convenient spot to cool off on warm days, and the concrete pad provides a secure area for parking an RV, boat, or even exploring the addition of a pool house. The highlight of the outdoor area is the newly installed salt-system pool, perfect for Florida's sunny days.
Not only does this home offer visual appeal and comfort, but it also ensures peace of mind with practical upgrades. The property has been completely replumbed and features new ductwork, enhancing the efficiency and comfort of your home environment. Additionally, it stood strong during the 2024 hurricane season, with no damage reported, ensuring that it is not only beautiful but also resilient.
The two-car garage adds to the convenience, providing secure parking and additional storage options. Located just minutes from Brandon's top dining, shopping, and entertainment options, 3911 King Dr is more than just a house—it's a haven that offers everything you could want in a home and more.
Embrace the opportunity to own a piece of Brandon's finest real estate, where every detail is designed for living a life of luxury and ease. 3911 King Dr is not just a place to live—it's a place to love.
Location
State FL
County Hillsborough
Community Four Winds Estates Unit 5
Zoning RSC-4
Interior
Interior Features Ceiling Fans(s), Coffered Ceiling(s)
Heating Central, Electric
Cooling Central Air
Flooring Luxury Vinyl
Fireplaces Type Stone
Fireplace true
Appliance Dishwasher, Range, Range Hood
Laundry In Garage
Exterior
Exterior Feature Sliding Doors
Garage Spaces 2.0
Pool In Ground, Salt Water
Utilities Available Electricity Connected, Public, Sewer Connected, Street Lights, Underground Utilities, Water Connected
Roof Type Shingle
Attached Garage true
Garage true
Private Pool Yes
Building
Entry Level One
Foundation Slab
Lot Size Range 0 to less than 1/4
Sewer Public Sewer
Water Public
Structure Type Concrete
New Construction false
Schools
Elementary Schools Kingswood-Hb
Middle Schools Rodgers-Hb
High Schools Bloomingdale-Hb
Others
Pets Allowed Yes
Senior Community No
Ownership Fee Simple
Acceptable Financing Cash, Conventional, VA Loan
Listing Terms Cash, Conventional, VA Loan
Special Listing Condition None






