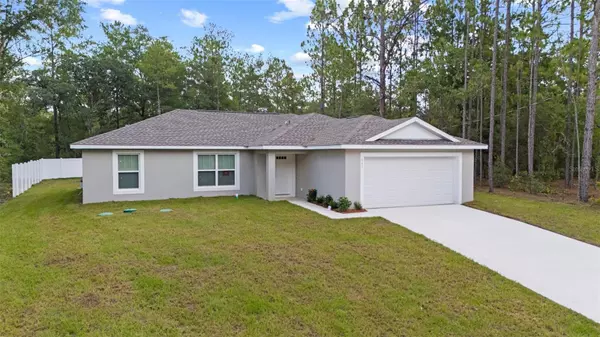3 Beds
2 Baths
1,453 SqFt
3 Beds
2 Baths
1,453 SqFt
Key Details
Property Type Single Family Home
Sub Type Single Family Residence
Listing Status Active
Purchase Type For Sale
Square Footage 1,453 sqft
Price per Sqft $185
Subdivision Citrus Spgs Unit 19
MLS Listing ID O6328155
Bedrooms 3
Full Baths 2
Construction Status Completed
HOA Y/N No
Year Built 2025
Annual Tax Amount $123
Lot Size 10,018 Sqft
Acres 0.23
Property Sub-Type Single Family Residence
Source Stellar MLS
Property Description
Welcome home to the Hemlock II model, where modern style meets comfortable living. From the moment you step inside, you'll be greeted by high ceilings and an open-concept layout that creates a sense of spaciousness and effortless flow. The intelligent split-floor plan ensures privacy for everyone.
Throughout the home, you'll find durable and stylish luxury vinyl plank flooring that's both beautiful and easy to maintain. Enjoy high-quality finishes, including soft-close cabinets and granite countertops in both the kitchen and bathrooms. The kitchen is truly the heart of this home, featuring sleek stainless steel appliances, recessed lighting, and a generous kitchen island perfect for cooking, a breakfast bar, or casual dining.
Your owner's retreat is a private oasis, boasting elegant tray ceilings, a large walk-in closet, and an en-suite bathroom designed for relaxation. Indulge in the luxury of dual sinks and a walk-in shower with stunning floor-to-ceiling tile.
Embrace the Citrus Springs lifestyle on your screened, covered lanai, offering a comfortable outdoor space to enjoy Florida's beautiful weather, shielded from the elements. This home is completely turnkey, with ceiling fans, blinds, and a garage door opener already included. Plus, an indoor laundry room adds an extra layer of convenience.
Don't miss the opportunity to make this exceptional home yours! Contact us today for more information or to schedule your private tour.
Location
State FL
County Citrus
Community Citrus Spgs Unit 19
Area 34434 - Dunnellon/Citrus Springs
Zoning PDR
Interior
Interior Features Ceiling Fans(s), High Ceilings, Open Floorplan, Split Bedroom, Stone Counters, Thermostat, Tray Ceiling(s), Walk-In Closet(s), Window Treatments
Heating Central
Cooling Central Air
Flooring Luxury Vinyl
Fireplace false
Appliance Dishwasher, Microwave, Range, Refrigerator
Laundry Inside
Exterior
Exterior Feature Sliding Doors
Garage Spaces 2.0
Utilities Available Electricity Connected
Roof Type Shingle
Porch Covered, Rear Porch, Screened
Attached Garage true
Garage true
Private Pool No
Building
Entry Level One
Foundation Slab
Lot Size Range 0 to less than 1/4
Sewer Aerobic Septic
Water Public
Structure Type Block,Stucco
New Construction true
Construction Status Completed
Others
Senior Community No
Ownership Fee Simple
Acceptable Financing Cash, Conventional, FHA, VA Loan
Listing Terms Cash, Conventional, FHA, VA Loan
Special Listing Condition None
Virtual Tour https://www.propertypanorama.com/instaview/stellar/O6328155






