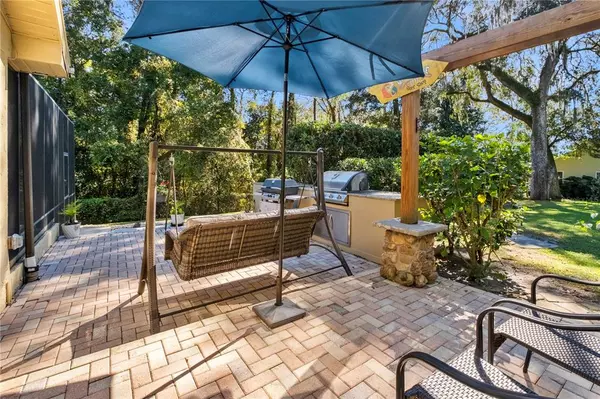$477,000
$497,000
4.0%For more information regarding the value of a property, please contact us for a free consultation.
4 Beds
3 Baths
2,760 SqFt
SOLD DATE : 01/28/2022
Key Details
Sold Price $477,000
Property Type Single Family Home
Sub Type Single Family Residence
Listing Status Sold
Purchase Type For Sale
Square Footage 2,760 sqft
Price per Sqft $172
Subdivision Dogwood Heights
MLS Listing ID W7839966
Sold Date 01/28/22
Bedrooms 4
Full Baths 3
Construction Status Appraisal,Financing,Inspections
HOA Fees $30/ann
HOA Y/N Yes
Year Built 1988
Annual Tax Amount $2,647
Lot Size 0.700 Acres
Acres 0.7
Lot Dimensions 202x150
Property Description
THIS ONE HAS IT ALL!!! BRAND NEW ROOF!! MOVE-IN READY!! 4 large bedrooms + 3 full bathrooms + 2 car garage + private pool with waterfall + detached golf cart garage all nestled in the gorgeous trees in the highly sought-after Dogwood Heights community near Brooksville Country Club with winding roads covered by canopies of mature Live Oak trees. Complete privacy in your backyard - it doesn't get any better than this! No one to look at and no one to look at you!! Enjoy your outdoor pool and outdoor summer kitchen and feel like you live in the country, yet you're so close to everything!! Walking up, you'll be greeted by the lush landscaping and beautiful yard with winding sidewalk leading you to the impressive stone entrance with double doors opening up into the large foyer! High ceilings makes the home feel spacious, light and bright!! The warmth of the home welcomes you with your formal sitting room with double-sided, wood-burning fireplace into the large main living room! Entertain your family and friends with the full wet bar. The gorgeous kitchen has been remodeled and upgraded with a large center island and stunning granite countertops + built-in desk area + wine cooler + breakfast nook area! New luxury vinyl plank flooring!! The home offers a stunning bonus/gathering room with wall-to-wall glass sliders offering you a beautiful view of the pool and the private backyard!! The gathering room can be used as a large dining room or comfortable extra living room or large home office and gym!! The master bedroom has glass sliders that lead to outdoor living space/outdoor kitchen area with brick pavers. The ensuite master bathroom offers dual vanities and dual designer bowl sinks, large walk-in shower with seat and stone pebble floor, and oversized garden tub. The master bedroom has a walk-in closet large enough to wow you; it used to be a room in itself for a nursery. All 3 additional bedrooms are very large...one of them has a private ensuite full bathroom with walk-in shower making it a mini master suite. 3rd bathroom offers tub/shower combo and doubles as the pool bath. Home has been freshly painted inside. Inside laundry room is spacious with lots of cabinets for storage. Newly poured concrete driveway in November 2021!! 2,760 Sq Ft of living space! Newer AC 2015. The homes country charm and setting transcends time and brings a sense of relation to your days. Home is meticulously maintained; pride of ownership is evident from the landscaping to the interior. You have to come here to "feel" the amazing natural beauty of this neighborhood. Join The Country Club for extra amenities...golf, community pool, gym, tennis courts. Take longs walks through the winding quiet roads. Just minutes from Historic Downtown Brooksville with shops, cafes, bakeries, antique stores, festivals, music on the square, lighting of the Christmas tree, horse-drawn carriage rides at Christmas, farmer's markets, craft fairs, community shows and so much more - live the Hallmark Story!! 1 hour to Tampa for work or play! Just over an hour to two of the Top 10 Beaches in the U.S.
Location
State FL
County Hernando
Community Dogwood Heights
Zoning PDP(SF)
Rooms
Other Rooms Bonus Room, Breakfast Room Separate, Formal Dining Room Separate, Formal Living Room Separate
Interior
Interior Features Ceiling Fans(s), High Ceilings, Master Bedroom Main Floor, Split Bedroom, Stone Counters, Walk-In Closet(s), Wet Bar, Window Treatments
Heating Central, Electric
Cooling Central Air
Flooring Carpet, Laminate, Vinyl
Fireplaces Type Family Room, Wood Burning
Fireplace true
Appliance Built-In Oven, Cooktop, Dishwasher, Disposal, Dryer, Electric Water Heater, Microwave, Refrigerator, Washer, Wine Refrigerator
Laundry Inside, Laundry Room
Exterior
Exterior Feature Irrigation System, Lighting, Outdoor Grill, Outdoor Kitchen, Rain Gutters, Shade Shutter(s), Sliding Doors, Storage
Garage Garage Door Opener, Garage Faces Side, Golf Cart Garage, Ground Level
Garage Spaces 2.0
Pool Gunite, In Ground, Screen Enclosure
Utilities Available Cable Connected, Electricity Connected, Water Connected
Waterfront false
View Trees/Woods
Roof Type Shingle
Porch Patio, Screened
Attached Garage true
Garage true
Private Pool Yes
Building
Lot Description Paved
Story 1
Entry Level One
Foundation Slab
Lot Size Range 1/2 to less than 1
Sewer Septic Tank
Water Public
Architectural Style Custom
Structure Type Block,Concrete,Stone,Stucco
New Construction false
Construction Status Appraisal,Financing,Inspections
Others
Pets Allowed Yes
Senior Community No
Ownership Fee Simple
Monthly Total Fees $30
Acceptable Financing Cash, Conventional, VA Loan
Membership Fee Required Required
Listing Terms Cash, Conventional, VA Loan
Special Listing Condition None
Read Less Info
Want to know what your home might be worth? Contact us for a FREE valuation!

Our team is ready to help you sell your home for the highest possible price ASAP

© 2024 My Florida Regional MLS DBA Stellar MLS. All Rights Reserved.
Bought with ASHTON REALTY GROUP

Find out why customers are choosing LPT Realty to meet their real estate needs







