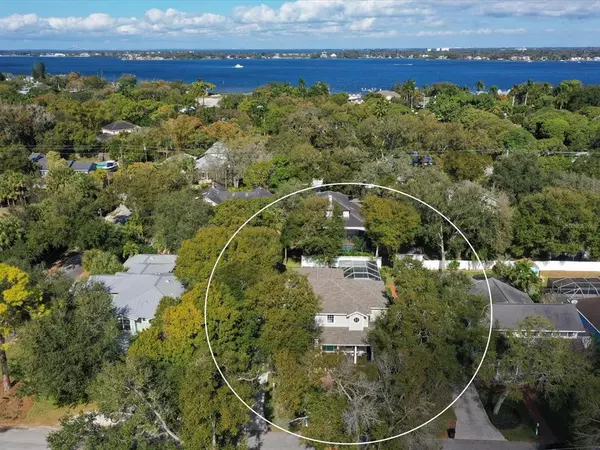$779,000
$779,000
For more information regarding the value of a property, please contact us for a free consultation.
3 Beds
3 Baths
2,610 SqFt
SOLD DATE : 04/12/2022
Key Details
Sold Price $779,000
Property Type Single Family Home
Sub Type Single Family Residence
Listing Status Sold
Purchase Type For Sale
Square Footage 2,610 sqft
Price per Sqft $298
Subdivision The Neighborhood
MLS Listing ID A4523429
Sold Date 04/12/22
Bedrooms 3
Full Baths 2
Half Baths 1
Construction Status Appraisal,Financing,Inspections
HOA Y/N No
Originating Board Stellar MLS
Year Built 1999
Annual Tax Amount $3,662
Lot Size 10,454 Sqft
Acres 0.24
Lot Dimensions 75x142
Property Description
Original owner, custom-built two-story, pool home. New roof in 2021. Walk to Saint Stephens school, Lewis Park, Manatee River Garden Center, Riverview Boulevard, and Manatee river. Fantastic location!! Wrap-around front porch, oversized side-load two-car garage. Professionally landscaped with paver front and back walkways. Lawn sprinkler system w/newer timer. Long concrete driveway for ample parking, side parking pad, plus side paver patio. Adjustable basketball hoop at end of drive. Caged pool with new heater, newer pool surface, and newer cage screens. Pool deck recently painted. Screened covered patio overlooks pool. Two updated Trane AC units and hot water heater. Custom woodwork throughout home, fluted door trim, bead board at breakfast bar, chair rail in dining room, and crown molding in several rooms. Lauzon engineered hardwood floors on the first floor. First floor ceilings are 9 feet with knockdown texture. Two sets of stairs to second floor w/under stair storage. FIRST floor living room, dining room, half bath, laundry room w/utility sink and door to front porch, family room with built-in entertainment center and two window seats, is open to the kitchen and dining area. Completely remodeled kitchen with new cabinetry, quartz countertops, breakfast bar, pantry w/slide out shelves, and stainless appliances. Art room/studio/office/4th BR w/recessed lighting and French doors. Oversized two-car garage with built-in storage shelves and attic pull-down stairs for storage. SECOND level has a den/office w/built-in desk and two bookcases. Master bedroom has a large walk-in closet, TV shelf, large en-suite bath w/new quartz countertop, new sinks, faucets, lighting, cabinet fronts, plus window seat and linen closet, jetted tub and walk-in shower. 2nd bedroom has a walk-in closet, 3rd bedroom has recessed lighting and wall closet. Guest bath has new quartz countertop, new sink, faucet, lighting, and cabinet fronts. Tub/shower combo. Second level and stairs have updated carpeting. Close to shopping and Gulf beaches. Don't miss showing this meticulously maintained and updated home. Room Feature: Linen Closet In Bath (Primary Bedroom).
Location
State FL
County Manatee
Community The Neighborhood
Zoning RSF4.5
Direction W
Rooms
Other Rooms Den/Library/Office, Family Room, Formal Dining Room Separate, Formal Living Room Separate, Inside Utility
Interior
Interior Features Crown Molding, High Ceilings, Kitchen/Family Room Combo, PrimaryBedroom Upstairs, Open Floorplan, Solid Surface Counters, Solid Wood Cabinets, Split Bedroom, Walk-In Closet(s)
Heating Central, Electric
Cooling Central Air
Flooring Carpet, Ceramic Tile, Hardwood
Furnishings Unfurnished
Fireplace false
Appliance Dishwasher, Disposal, Dryer, Electric Water Heater, Ice Maker, Microwave, Range, Refrigerator, Washer
Laundry Inside, Laundry Room
Exterior
Exterior Feature Irrigation System, Sprinkler Metered
Garage Driveway, Garage Door Opener, Garage Faces Side, Parking Pad
Garage Spaces 2.0
Fence Vinyl
Pool Auto Cleaner, Gunite, Heated, In Ground, Screen Enclosure
Utilities Available Cable Connected, Electricity Connected, Public, Sewer Connected, Sprinkler Meter, Underground Utilities, Water Connected
Waterfront false
View Park/Greenbelt
Roof Type Shingle
Porch Covered, Front Porch, Porch, Rear Porch, Screened, Wrap Around
Attached Garage true
Garage true
Private Pool Yes
Building
Lot Description Greenbelt, In County
Story 2
Entry Level Two
Foundation Slab
Lot Size Range 0 to less than 1/4
Sewer Public Sewer
Water Public
Structure Type Block,Stucco
New Construction false
Construction Status Appraisal,Financing,Inspections
Others
Senior Community No
Ownership Fee Simple
Acceptable Financing Cash, Conventional
Listing Terms Cash, Conventional
Special Listing Condition None
Read Less Info
Want to know what your home might be worth? Contact us for a FREE valuation!

Our team is ready to help you sell your home for the highest possible price ASAP

© 2024 My Florida Regional MLS DBA Stellar MLS. All Rights Reserved.
Bought with FINE PROPERTIES

Find out why customers are choosing LPT Realty to meet their real estate needs







