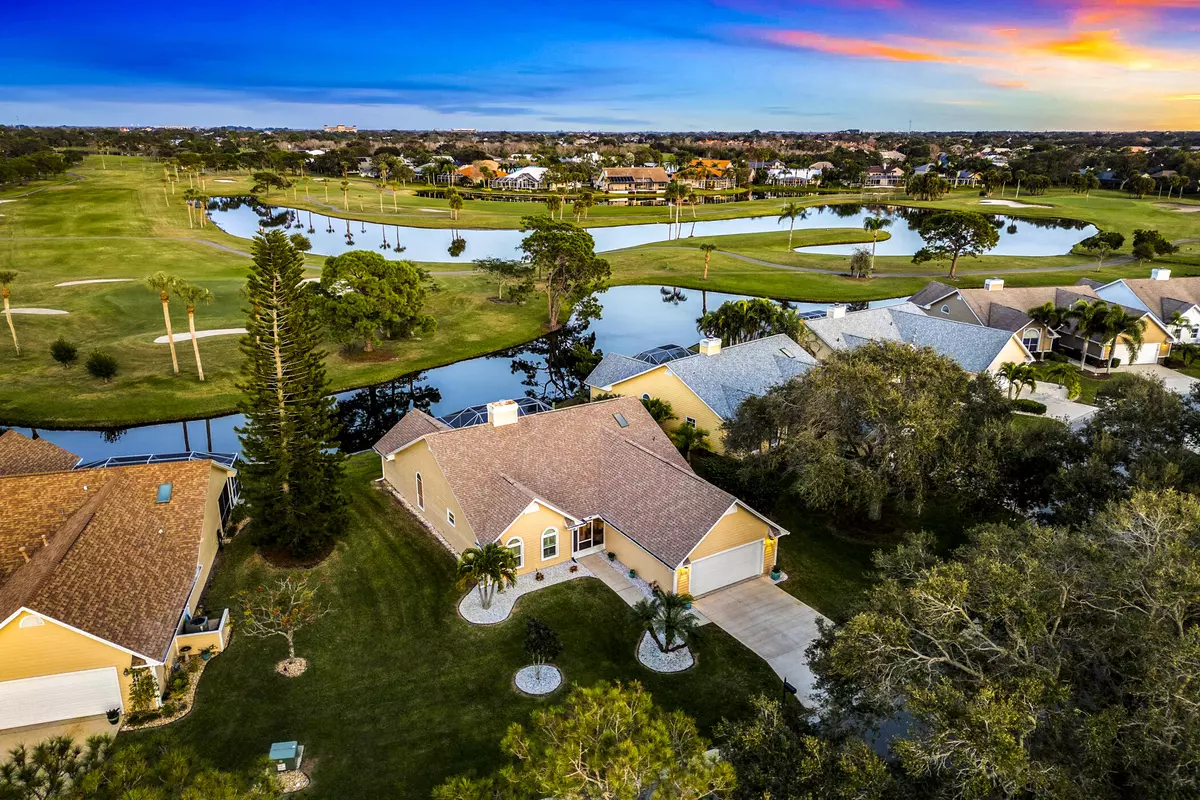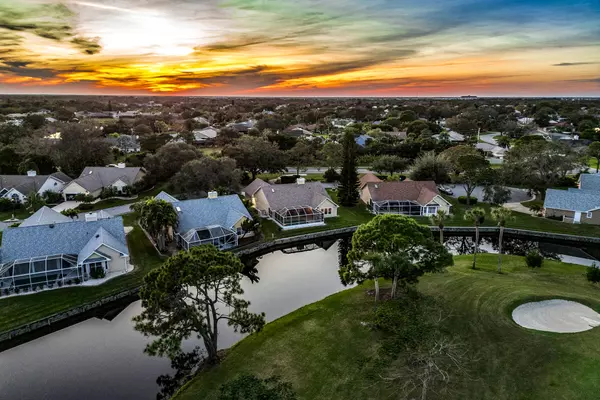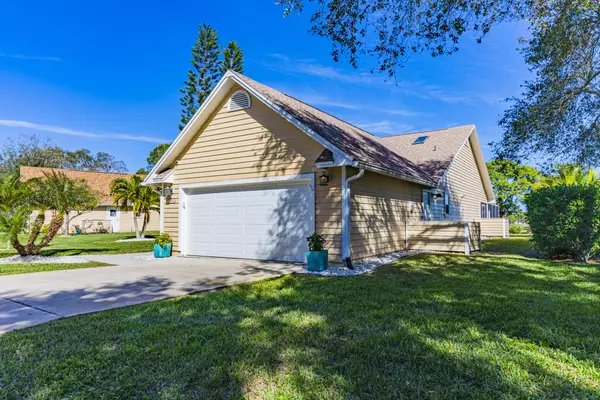$535,000
$549,900
2.7%For more information regarding the value of a property, please contact us for a free consultation.
2 Beds
2 Baths
1,827 SqFt
SOLD DATE : 03/29/2024
Key Details
Sold Price $535,000
Property Type Single Family Home
Sub Type Single Family Residence
Listing Status Sold
Purchase Type For Sale
Square Footage 1,827 sqft
Price per Sqft $292
Subdivision Augusta Village Replat Of
MLS Listing ID 1001629
Sold Date 03/29/24
Style Contemporary
Bedrooms 2
Full Baths 2
HOA Fees $135/mo
HOA Y/N Yes
Total Fin. Sqft 1827
Originating Board Space Coast MLS (Space Coast Association of REALTORS®)
Year Built 1987
Annual Tax Amount $3,037
Tax Year 2022
Lot Size 10,019 Sqft
Acres 0.23
Property Description
WOW THE VIEWS! Nestled on a scenic golf course, this remodeled pool home combines modern flair with tranquil surroundings. Featuring sleek, contemporary design elements, this property offers a stylish and relaxing retreat for those seeking luxury living. Enjoy amazing sunrises over the golf course and refreshing pool, with views from the living area, kitchen and master bedroom in this updated, modern haven. Indulge in culinary excellence in the custom remodeled kitchen adorned with high-end finishes. With top-of-the-line Kitchen Aid appliances, pot filler, exquisite cabinetry, and luxurious quartz countertops, it's a chef's dream come true, elevating both style and functionality to perfection. Adjacent to the kitchen is the grand spacious living area with soaring ceilings, modern fireplace and sleek built-ins that dramatically highlight and display your treasures. Relax and unwind in style, in the large master suite surrounded by the natural beauty of the greens, with high ceilings and new windows. Master bath features walk in shower with separated his and hers vanities. Guest bath features a gorgeous tiled tub surround and high-end cabinetry. Additional features; termite bond, A/C 2020 with dehumidifier and air purification, new ductwork, windows replaced in bedrooms and guest bath. Roof home and screen room 2017. Pool pump motor 2021. Extra deep garage. So many amazing updates to this home and all in a convenient, idyllic Suntree location, this one checks off all the boxes, you must see to believe.
Location
State FL
County Brevard
Area 218 - Suntree S Of Wickham
Direction Wickham Road. to West on Interlachen Road, left on Dawson Drive, left as you enter into the complex home will be on your right towards the end of the culdesac.
Rooms
Primary Bedroom Level Main
Bedroom 2 Main
Dining Room Main
Kitchen Main
Extra Room 1 Main
Interior
Interior Features Breakfast Bar, Breakfast Nook, Built-in Features, Ceiling Fan(s), Entrance Foyer, Kitchen Island, Open Floorplan, Pantry, Primary Bathroom - Shower No Tub, Primary Bathroom -Tub with Separate Shower, Primary Downstairs, Skylight(s), Split Bedrooms, Vaulted Ceiling(s), Walk-In Closet(s)
Heating Central
Cooling Central Air
Flooring Tile, Vinyl
Fireplaces Type Electric
Furnishings Unfurnished
Fireplace Yes
Appliance Dishwasher, Electric Range, Electric Water Heater, Microwave, Refrigerator, Trash Compactor, Wine Cooler
Exterior
Exterior Feature Storm Shutters
Garage Attached, Garage, Garage Door Opener
Garage Spaces 2.0
Pool In Ground, Private, Screen Enclosure
Utilities Available Electricity Connected, Natural Gas Available, Water Connected
Amenities Available Maintenance Grounds
Waterfront Yes
Waterfront Description Pond
View Golf Course, Pond
Roof Type Shingle
Present Use Single Family
Street Surface Asphalt
Porch Covered, Front Porch, Patio, Screened
Road Frontage City Street
Garage Yes
Building
Lot Description Cul-De-Sac, On Golf Course
Faces Southwest
Story 1
Sewer Public Sewer
Water Public
Architectural Style Contemporary
Level or Stories One
New Construction No
Schools
Elementary Schools Suntree
High Schools Viera
Others
HOA Name Augusta Village
HOA Fee Include Maintenance Grounds,Pest Control,Other
Senior Community No
Tax ID 26-36-14-Nw-00003.0-0013.00
Security Features Security System Owned
Acceptable Financing Cash, Conventional, FHA, VA Loan
Listing Terms Cash, Conventional, FHA, VA Loan
Special Listing Condition Standard
Read Less Info
Want to know what your home might be worth? Contact us for a FREE valuation!

Our team is ready to help you sell your home for the highest possible price ASAP

Bought with RE/MAX Solutions

Find out why customers are choosing LPT Realty to meet their real estate needs







