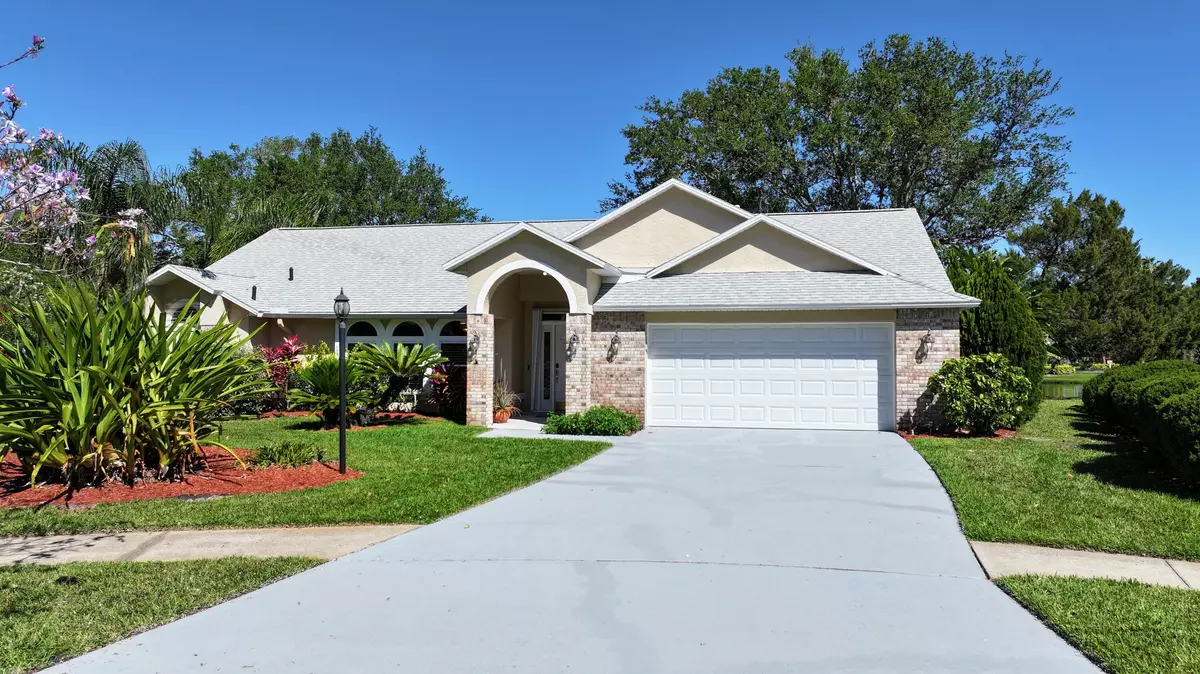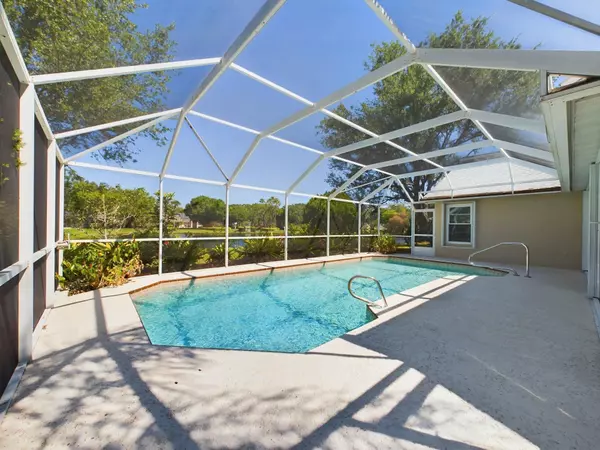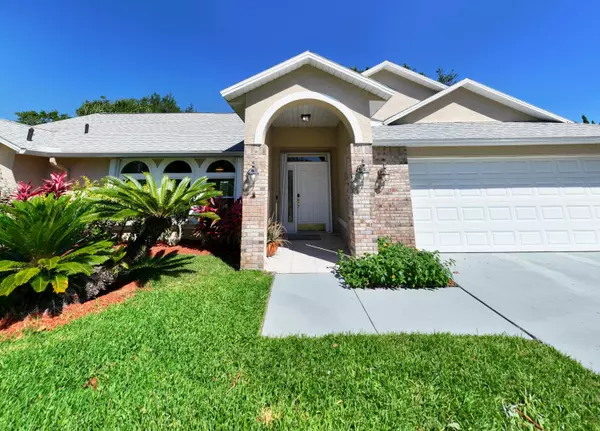$512,000
$512,000
For more information regarding the value of a property, please contact us for a free consultation.
4 Beds
2 Baths
1,921 SqFt
SOLD DATE : 05/22/2024
Key Details
Sold Price $512,000
Property Type Single Family Home
Sub Type Single Family Residence
Listing Status Sold
Purchase Type For Sale
Square Footage 1,921 sqft
Price per Sqft $266
Subdivision Greystone
MLS Listing ID 1009553
Sold Date 05/22/24
Style Ranch,Traditional
Bedrooms 4
Full Baths 2
HOA Fees $20/ann
HOA Y/N Yes
Total Fin. Sqft 1921
Originating Board Space Coast MLS (Space Coast Association of REALTORS®)
Year Built 1990
Annual Tax Amount $634
Tax Year 2023
Lot Size 0.340 Acres
Acres 0.34
Property Description
Imagine your future, where every corner exudes comfort & charm- From intimate gatherings to lively entertaining, this 4 bed/2 bath home offers the perfect backdrop for creating unforgettable memories w/ loved ones. As you step through the door, you're greeted by a seamless blend of elegance & functionality. Formal living & dining rooms provides the perfect space for hosting guests, & the cozy family room awaits cherished times. A beautifully appointed kitchen, w/sleek BLACK SS appliances, QUARTZ tops, & stunning GLASS BACKSPLASH create a culinary haven. Enjoy leisurely breakfasts or prepare feasts for family & friends, every moment full w/ comfort & style.Discover your own personal oasis w/evenings in your Florida room & sun filled days on your screened lanai- your retreat lakefront w/lush landscaping. Lounge poolside, w/ the gentle rustle of palm trees & the soothing sound of cascading water- a true sanctuary right in your backyard. Experience an unparalleled lifestyle! WELCOME HOME!
Location
State FL
County Brevard
Area 321 - Lake Washington/S Of Post
Direction From Wickham Rd proceed west onto Post Rd to Greystone entry on left. Proceed to the right and turn left onto Mannasses turning left at the bend onto Fort Sumter, next left unto Bull Run, house at end of cul-de-sac.
Rooms
Primary Bedroom Level First
Master Bedroom First
Living Room First
Dining Room First
Kitchen First
Extra Room 1 First
Family Room First
Interior
Interior Features Breakfast Bar, Ceiling Fan(s), Eat-in Kitchen, Pantry, Primary Bathroom - Shower No Tub, Smart Thermostat, Split Bedrooms, Vaulted Ceiling(s), Walk-In Closet(s)
Heating Central, Electric
Cooling Central Air, Electric
Flooring Carpet, Tile
Furnishings Unfurnished
Appliance Dishwasher, Disposal, Dryer, Electric Range, Gas Water Heater, Ice Maker
Laundry Gas Dryer Hookup, Lower Level
Exterior
Exterior Feature Storm Shutters
Garage Attached, Garage, Garage Door Opener
Garage Spaces 2.0
Pool In Ground, Private, Screen Enclosure
Utilities Available Cable Available, Electricity Connected, Natural Gas Connected, Sewer Connected, Water Connected
Waterfront Yes
Waterfront Description Lake Front
View Lake
Roof Type Shingle
Present Use Residential,Single Family
Street Surface Asphalt
Porch Covered, Porch, Rear Porch, Screened
Road Frontage Private Road
Garage Yes
Building
Lot Description Cul-De-Sac, Dead End Street, Few Trees, Irregular Lot, Sprinklers In Front, Sprinklers In Rear
Faces Southeast
Story 1
Sewer Public Sewer
Water Public
Architectural Style Ranch, Traditional
Level or Stories One
New Construction No
Schools
Elementary Schools Longleaf
High Schools Eau Gallie
Others
Pets Allowed Yes
HOA Name Fairway Mgmt
HOA Fee Include Maintenance Grounds
Senior Community No
Tax ID 27-36-01-26-00000.0-0070.00
Acceptable Financing Cash, Conventional, VA Loan
Listing Terms Cash, Conventional, VA Loan
Special Listing Condition Standard
Read Less Info
Want to know what your home might be worth? Contact us for a FREE valuation!

Our team is ready to help you sell your home for the highest possible price ASAP

Bought with HomeLife Properties, LLC

Find out why customers are choosing LPT Realty to meet their real estate needs







