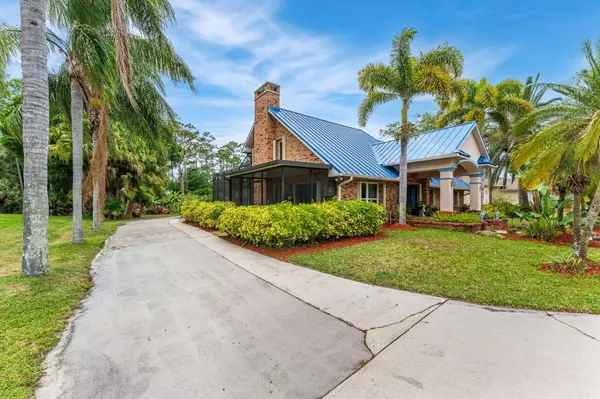$620,000
$650,000
4.6%For more information regarding the value of a property, please contact us for a free consultation.
4 Beds
2 Baths
2,483 SqFt
SOLD DATE : 05/28/2024
Key Details
Sold Price $620,000
Property Type Single Family Home
Sub Type Single Family Residence
Listing Status Sold
Purchase Type For Sale
Square Footage 2,483 sqft
Price per Sqft $249
Subdivision National Police Home Foundation 1St Addn
MLS Listing ID 1009004
Sold Date 05/28/24
Bedrooms 4
Full Baths 2
HOA Y/N No
Total Fin. Sqft 2483
Originating Board Space Coast MLS (Space Coast Association of REALTORS®)
Year Built 1988
Annual Tax Amount $3,542
Tax Year 2023
Lot Size 0.850 Acres
Acres 0.85
Property Description
Discover a sanctuary where luxury and security intertwine, nestled within a beautifully landscaped oasis. Your journey begins along a sweeping driveway, leading to a home where each detail has been thoughtfully considered. The screened-in poolside porch offers a tranquil retreat for leisurely days, surrounded by nature's beauty. High-impact windows and robust accordion hurricane shutters provide unmatched peace of mind, while the recent updates - a state-of-the-art A/C system installed in 2020 and a durable metal roof from 2019 - ensure your home is a haven of comfort and resilience. Step inside to find elegant laminate floors, laid in 2023, setting the stage for a living space where form meets function in harmony. This home isn't just a dwelling; it's a commitment to a lifestyle of serene beauty, modern convenience, and absolute security. Welcome to a place where every detail contributes to a living experience beyond compare. Your dream home awaits.
Location
State FL
County Brevard
Area 331 - West Melbourne
Direction From 192 and 95 head West. First Left onto Brandywine Ln. Right onto Pennsylvania St. Home is on the Right
Interior
Interior Features Breakfast Bar, Breakfast Nook, Ceiling Fan(s), His and Hers Closets, Primary Bathroom - Tub with Shower, Split Bedrooms, Vaulted Ceiling(s)
Heating Central, Electric
Cooling Central Air, Electric
Flooring Laminate
Fireplaces Type Wood Burning
Furnishings Negotiable
Fireplace Yes
Appliance Dishwasher, Disposal, Electric Range, Electric Water Heater, Microwave, Refrigerator
Exterior
Exterior Feature Balcony
Garage Additional Parking, Circular Driveway, Detached, Garage, RV Access/Parking
Garage Spaces 4.0
Fence Chain Link, Fenced
Pool In Ground, Private
Utilities Available Cable Available, Electricity Connected, Water Available
Waterfront No
View Pool
Roof Type Metal
Present Use Residential
Street Surface Asphalt
Porch Deck, Patio, Porch, Screened
Garage Yes
Building
Lot Description Sprinklers In Front, Sprinklers In Rear
Faces East
Story 2
Sewer Septic Tank
Water Public
Level or Stories Two
Additional Building Workshop
New Construction No
Schools
Elementary Schools Meadowlane
High Schools Melbourne
Others
Senior Community No
Tax ID 28-36-11-25-000dd.0-0007.00
Security Features Security System Owned,Smoke Detector(s)
Acceptable Financing Cash, Conventional, FHA, VA Loan
Listing Terms Cash, Conventional, FHA, VA Loan
Special Listing Condition Standard
Read Less Info
Want to know what your home might be worth? Contact us for a FREE valuation!

Our team is ready to help you sell your home for the highest possible price ASAP

Bought with 321 Realty, LLC

Find out why customers are choosing LPT Realty to meet their real estate needs







