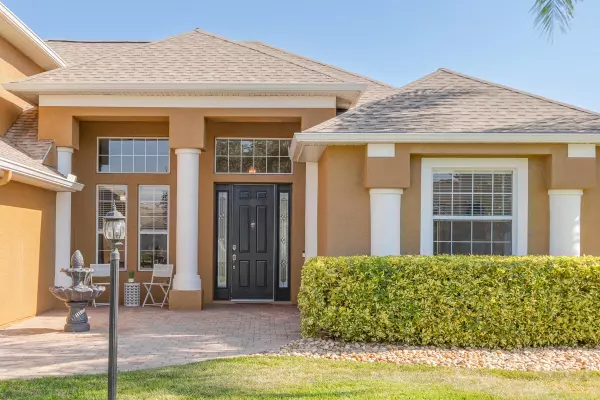$620,000
$650,000
4.6%For more information regarding the value of a property, please contact us for a free consultation.
4 Beds
3 Baths
2,883 SqFt
SOLD DATE : 10/31/2024
Key Details
Sold Price $620,000
Property Type Single Family Home
Sub Type Single Family Residence
Listing Status Sold
Purchase Type For Sale
Square Footage 2,883 sqft
Price per Sqft $215
Subdivision Plantation Point Phase 2
MLS Listing ID 1015585
Sold Date 10/31/24
Style Multi Generational,Traditional,Other
Bedrooms 4
Full Baths 3
HOA Fees $27/ann
HOA Y/N Yes
Total Fin. Sqft 2883
Originating Board Space Coast MLS (Space Coast Association of REALTORS®)
Year Built 2004
Annual Tax Amount $8,251
Tax Year 2023
Lot Size 9,148 Sqft
Acres 0.21
Property Description
DRASTIC PRICE REDUCTION!!
Stunning Executive CUSTOM BUILT HOME & Move-in-Read in the Beautiful Community of Plantation Point. Spacious 4 Bed, 3 Bath, 3 Car Garage PLUS BONUS ROOM UPSTAIRS (GREAT FOR CRAFT ROOM, WORK AT HOME OFC, 5TH GUEST BED OR GAME/PLAYROOM) & self-cleaning 15,000 gal Pool w/ Private Fenced Yard! Floorplan is Perfect for Relaxing or Entertaining w/ Kitchen overlooking the Family Room & Pool! Fresh Interior Paint & NEW Carpet in Bedrooms! All Bedrooms downstairs & ensuite...great for guests! Kitchen Remodeled 2019 w/ all New Appliances, Backsplash, Double Oven 2021. Roof 2019. HOA only $340 a year.... easy access to US1 & I-95 &15 min. to Beaches & Viera or Cocoa Village for Shopping & Restaurants! Only 45 min. to Orlando Airport! Great for empty nesters wanting space to entertain family & friends or large family! Very well maintained & built by custom builder of high-quality homes! Must See!!!
Location
State FL
County Brevard
Area 216 - Viera/Suntree N Of Wickham
Direction Barnes Blvd to Waterford Dr, turn right then right on San Beluga Way, right on Wynfield on your right.
Interior
Interior Features Breakfast Bar, Breakfast Nook, Ceiling Fan(s), Eat-in Kitchen, Entrance Foyer, Guest Suite, His and Hers Closets, In-Law Floorplan, Kitchen Island, Pantry, Primary Bathroom -Tub with Separate Shower, Primary Downstairs, Split Bedrooms, Walk-In Closet(s)
Heating Central, Electric
Cooling Central Air, Electric, Multi Units
Flooring Carpet, Tile, Wood
Furnishings Unfurnished
Appliance Dishwasher, Disposal, Double Oven, Dryer, Electric Oven, Electric Range, Electric Water Heater, Ice Maker, Microwave, Refrigerator, Washer
Laundry Electric Dryer Hookup, Lower Level
Exterior
Exterior Feature Storm Shutters
Parking Features Garage, Garage Door Opener
Garage Spaces 3.0
Fence Back Yard, Fenced
Pool Fenced, In Ground, Private, Salt Water
Utilities Available Cable Available, Electricity Available, Electricity Connected, Sewer Available, Sewer Connected, Water Available, Water Connected, Other
Amenities Available Management - Off Site, Other
View Pool, Other
Roof Type Shingle
Present Use Residential,Single Family
Street Surface Paved
Porch Front Porch, Rear Porch
Garage Yes
Building
Lot Description Sprinklers In Front, Sprinklers In Rear
Faces South
Story 2
Sewer Public Sewer
Water Public
Architectural Style Multi Generational, Traditional, Other
Level or Stories Two
New Construction No
Schools
Elementary Schools Williams
High Schools Rockledge
Others
Pets Allowed Yes
HOA Name Space Coast Property Management
Senior Community No
Tax ID 25-36-22-58-00000.0-0073.00
Security Features Smoke Detector(s)
Acceptable Financing Cash, Conventional, VA Loan
Listing Terms Cash, Conventional, VA Loan
Special Listing Condition Standard
Read Less Info
Want to know what your home might be worth? Contact us for a FREE valuation!

Our team is ready to help you sell your home for the highest possible price ASAP

Bought with RE/MAX Elite
Find out why customers are choosing LPT Realty to meet their real estate needs







