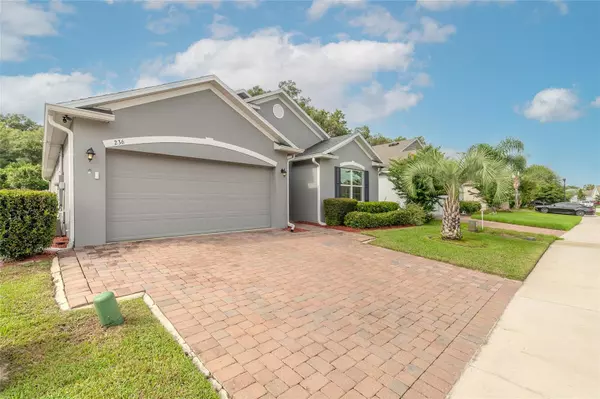$340,000
$344,900
1.4%For more information regarding the value of a property, please contact us for a free consultation.
4 Beds
2 Baths
1,834 SqFt
SOLD DATE : 11/06/2024
Key Details
Sold Price $340,000
Property Type Single Family Home
Sub Type Single Family Residence
Listing Status Sold
Purchase Type For Sale
Square Footage 1,834 sqft
Price per Sqft $185
Subdivision Mallory Square Ph 01
MLS Listing ID V4938557
Sold Date 11/06/24
Bedrooms 4
Full Baths 2
HOA Fees $46/ann
HOA Y/N Yes
Originating Board Stellar MLS
Year Built 2016
Annual Tax Amount $1,641
Lot Size 6,534 Sqft
Acres 0.15
Lot Dimensions 50 x 170
Property Description
This exceptional must see home is located in MALLORY SQUARE just 2 miles from Stetson University and easy access to nearby stores.
The open floor plan of this 4/2 bath home has beautiful crown molding in two living areas and spacious Primary suite with tray ceiling and walk in closet. Large Primary bath has double sinks, granite counter top, garden tub & full separate shower.
Three additional spacious bedrooms. one with walkin closet. The family room is off the kitchen with sliders to the covered, screened porch looking into lovely spacious yard. There is a separate large living room & dining area are as you enter the home. Kitchen has granite countertops, breakfast bar as well as an additional eating nook. There is a pantry & plenty of cabinet storage. This 2016 concrete block home has gutters, downspouts, screened patio, outside brick patio for your BBQ, well maintained yard with privacy fence that backs up to a conservation area. Irrigation system, whole house in wall pest control and full house GENERATOR with propane tanks. For security the home has a interior built in alarm system and full exterior video recording system.
This one owner home has been lovingly and meticulously maintained and is now ready for a new family to spend happy years creating memories. All measurements deemed to be accurate but to be verified by the buyer.
Location
State FL
County Volusia
Community Mallory Square Ph 01
Zoning RESI
Interior
Interior Features Ceiling Fans(s), Crown Molding, Living Room/Dining Room Combo, Open Floorplan, Primary Bedroom Main Floor, Walk-In Closet(s)
Heating Central
Cooling Central Air
Flooring Carpet, Tile
Fireplace false
Appliance Dishwasher, Disposal, Dryer, Electric Water Heater, Microwave, Range, Range Hood, Refrigerator, Washer
Laundry Laundry Closet
Exterior
Exterior Feature Irrigation System
Garage Spaces 2.0
Utilities Available Cable Connected, Electricity Connected, Phone Available, Propane, Sewer Connected, Water Connected
Waterfront false
Roof Type Shingle
Attached Garage true
Garage true
Private Pool No
Building
Entry Level One
Foundation Slab
Lot Size Range 0 to less than 1/4
Sewer Public Sewer
Water Public
Structure Type Block
New Construction false
Schools
Elementary Schools Citrus Grove Elementary
Middle Schools Southwestern Middle
High Schools Deland High
Others
Pets Allowed Cats OK, Dogs OK
Senior Community No
Ownership Fee Simple
Monthly Total Fees $46
Membership Fee Required Required
Special Listing Condition None
Read Less Info
Want to know what your home might be worth? Contact us for a FREE valuation!

Our team is ready to help you sell your home for the highest possible price ASAP

© 2024 My Florida Regional MLS DBA Stellar MLS. All Rights Reserved.
Bought with LA ROSA REALTY LLC

Find out why customers are choosing LPT Realty to meet their real estate needs







