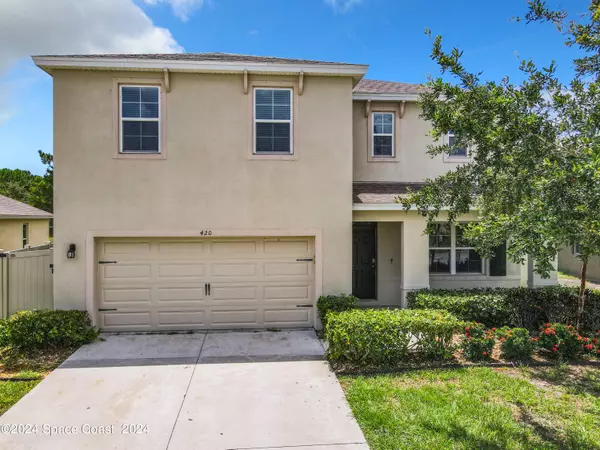$415,000
$425,000
2.4%For more information regarding the value of a property, please contact us for a free consultation.
4 Beds
3 Baths
2,566 SqFt
SOLD DATE : 12/05/2024
Key Details
Sold Price $415,000
Property Type Single Family Home
Sub Type Single Family Residence
Listing Status Sold
Purchase Type For Sale
Square Footage 2,566 sqft
Price per Sqft $161
Subdivision Forest Trace
MLS Listing ID 1022225
Sold Date 12/05/24
Style Other
Bedrooms 4
Full Baths 2
Half Baths 1
HOA Fees $67/qua
HOA Y/N Yes
Total Fin. Sqft 2566
Originating Board Space Coast MLS (Space Coast Association of REALTORS®)
Year Built 2020
Annual Tax Amount $6,683
Tax Year 2022
Lot Size 7,405 Sqft
Acres 0.17
Property Description
***LOWEST PRICE***SELLER MOTIVATED***AMAZING OPPORTUNITY WAITING FOR YOU*** Welcome to this stunning two-story residence that offers an exceptional blend of comfort and style. Perfectly designed for both family living and entertaining, this home features a Great Room plan with four generously sized bedrooms and 2.5 bathrooms. On the main floor, you'll find a versatile Flex space ideal for a home office, as well as a Trussed Porch for relaxing outdoors. The open floor plan boasts elegant 36'' cabinets with crown molding, an oversized kitchen island, and a double bowl sink, ensuring a functional and stylish culinary experience.Constructed with enduring block on both floors, this home combines durability with contemporary design. Don't miss the opportunity to own this remarkable property that offers both beauty and practicality.
Location
State FL
County Brevard
Area 104 - Titusville Sr50 - Kings H
Direction From Hwy 50 turn south onto Sisson Rd, then left onto Forest Trace Cir, home will be on the right.
Rooms
Primary Bedroom Level Upper
Bedroom 2 Upper
Bedroom 3 Upper
Bedroom 4 Upper
Living Room Lower
Kitchen Lower
Interior
Interior Features Breakfast Bar, Ceiling Fan(s), Entrance Foyer, Kitchen Island, Open Floorplan, Pantry, Smart Home, Split Bedrooms, Walk-In Closet(s)
Heating Central
Cooling Central Air
Flooring Carpet, Laminate, Tile
Furnishings Unfurnished
Appliance Dishwasher, Disposal, Electric Range, Electric Water Heater, Microwave, Plumbed For Ice Maker, Refrigerator
Laundry Electric Dryer Hookup, Upper Level
Exterior
Exterior Feature Storm Shutters
Parking Features Attached, Garage, Garage Door Opener
Garage Spaces 2.0
Fence Back Yard, Fenced, Privacy
Pool None
Utilities Available Cable Available, Electricity Available, Water Available
Amenities Available Maintenance Grounds, Management - Full Time
Roof Type Shingle
Present Use Residential
Street Surface Asphalt,Concrete,Paved
Porch Patio, Porch
Road Frontage City Street
Garage Yes
Private Pool No
Building
Lot Description Sprinklers In Front, Sprinklers In Rear
Faces North
Story 2
Sewer Public Sewer
Water Public
Architectural Style Other
Level or Stories Two
New Construction No
Schools
Elementary Schools Imperial Estates
High Schools Titusville
Others
Pets Allowed Yes
HOA Name Empire Management Group
HOA Fee Include Maintenance Grounds
Senior Community No
Tax ID 22-35-27-Wr-00000.0-0052.00
Security Features Fire Alarm,Security System Owned,Smoke Detector(s)
Acceptable Financing Cash, Conventional, FHA, USDA Loan, VA Loan, Other
Listing Terms Cash, Conventional, FHA, USDA Loan, VA Loan, Other
Special Listing Condition Standard
Read Less Info
Want to know what your home might be worth? Contact us for a FREE valuation!

Our team is ready to help you sell your home for the highest possible price ASAP

Bought with LPT Realty, LLC

Find out why customers are choosing LPT Realty to meet their real estate needs







