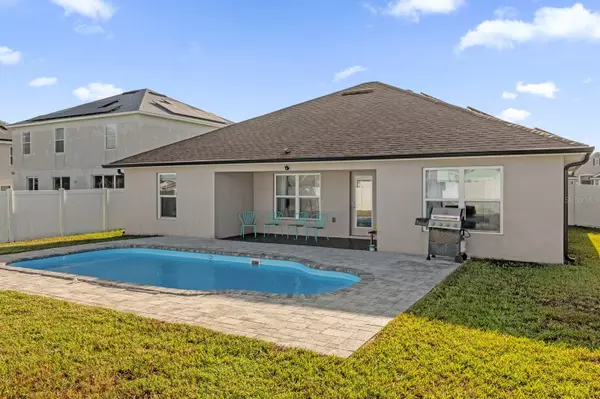$330,000
$340,000
2.9%For more information regarding the value of a property, please contact us for a free consultation.
4 Beds
2 Baths
1,835 SqFt
SOLD DATE : 12/17/2024
Key Details
Sold Price $330,000
Property Type Single Family Home
Sub Type Single Family Residence
Listing Status Sold
Purchase Type For Sale
Square Footage 1,835 sqft
Price per Sqft $179
Subdivision Poinciana Nbrhd 06 Village 07
MLS Listing ID O6250856
Sold Date 12/17/24
Bedrooms 4
Full Baths 2
Construction Status Inspections
HOA Fees $85/mo
HOA Y/N Yes
Originating Board Stellar MLS
Year Built 2016
Annual Tax Amount $2,339
Lot Size 8,276 Sqft
Acres 0.19
Lot Dimensions 60x138x60x132
Property Description
MOVE-IN READY! Discover this stunning home that combines comfort, style, and functionality, making it an ideal haven for growing families or those who love to entertain. Boasting 4 generously sized bedrooms and 2 full bathrooms, this home's thoughtfully designed layout balances comfort and efficiency, creating a space you'll be proud to call your own. Step inside to a SPACIOUS LIVING AREA that serves as the heart of the home, offering plenty of room for both relaxation and gatherings. The wide-open living and dining room combination features VAULTED CEILINGS and flows seamlessly into the kitchen, perfect for hosting and everyday enjoyment. The kitchen is a chef's dream, equipped with MODERN APPLIANCES, ample cabinetry, and a large island, ensuring meal prep is effortless. EACH BEDROOM IS OVERSIDED, providing ample space and privacy. The master suite is a true retreat with a spacious WALK-IN-CLOSET, and an updated en suite bathroom complete with dual sinks, a large walk-in shower, and a serene garden tub. The convenience of an indoor laundry room adds to the home's functionality. Step out onto the porch and take in the view of the EXPANSIVE FENCED BACKYARD, featuring an inviting INGROUND POOL and a playground—perfect for enjoying summer days, hosting barbecues, or simply unwinding outdoors. This backyard oasis offers a private retreat for fun and relaxation, making it the ultimate extension of your living space. This property is also equipped with SOLAR PANELS, fully transferable to the next owner, delivering both energy efficiency and cost savings. Attached are the contract and statement showing the incredible savings. Schedule your appointment today to see all that this beautiful home has to offer!
Location
State FL
County Polk
Community Poinciana Nbrhd 06 Village 07
Interior
Interior Features Ceiling Fans(s), High Ceilings, Living Room/Dining Room Combo, Open Floorplan, Thermostat, Walk-In Closet(s)
Heating Central
Cooling Central Air
Flooring Carpet, Laminate
Fireplace false
Appliance Dishwasher, Disposal, Dryer, Electric Water Heater, Exhaust Fan, Ice Maker, Microwave, Range, Refrigerator
Laundry Laundry Room
Exterior
Exterior Feature Irrigation System, Lighting, Rain Gutters, Sidewalk
Parking Features None
Garage Spaces 2.0
Fence Vinyl
Pool Fiberglass, In Ground
Utilities Available Cable Connected, Electricity Connected, Sewer Connected, Water Connected
Roof Type Shingle
Porch Porch
Attached Garage true
Garage true
Private Pool Yes
Building
Lot Description Landscaped, Paved
Story 1
Entry Level One
Foundation Block
Lot Size Range 0 to less than 1/4
Sewer Public Sewer
Water Public
Structure Type Block
New Construction false
Construction Status Inspections
Schools
Elementary Schools Sandhill Elem
Middle Schools Lake Marion Creek Middle
High Schools Haines City Senior High
Others
Pets Allowed Yes
HOA Fee Include Cable TV,Internet
Senior Community No
Ownership Fee Simple
Monthly Total Fees $85
Acceptable Financing Cash, Conventional, FHA, VA Loan
Membership Fee Required Required
Listing Terms Cash, Conventional, FHA, VA Loan
Special Listing Condition None
Read Less Info
Want to know what your home might be worth? Contact us for a FREE valuation!

Our team is ready to help you sell your home for the highest possible price ASAP

© 2024 My Florida Regional MLS DBA Stellar MLS. All Rights Reserved.
Bought with STELLAR NON-MEMBER OFFICE

Find out why customers are choosing LPT Realty to meet their real estate needs







